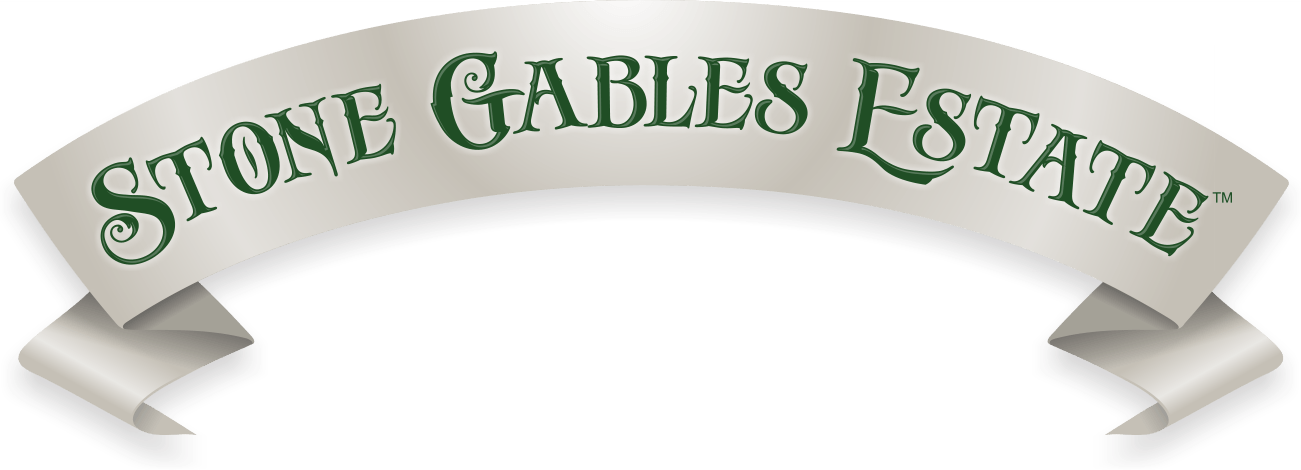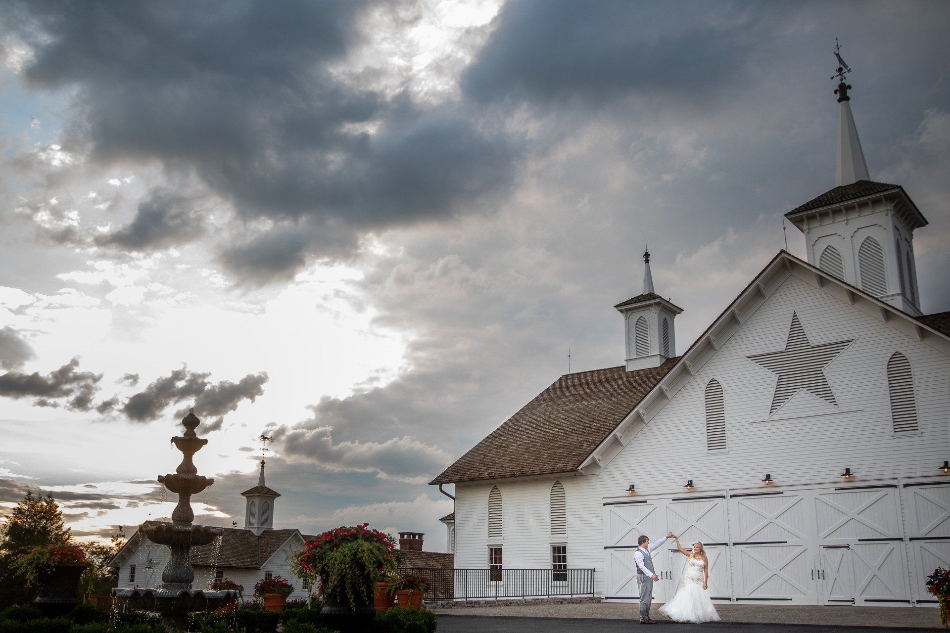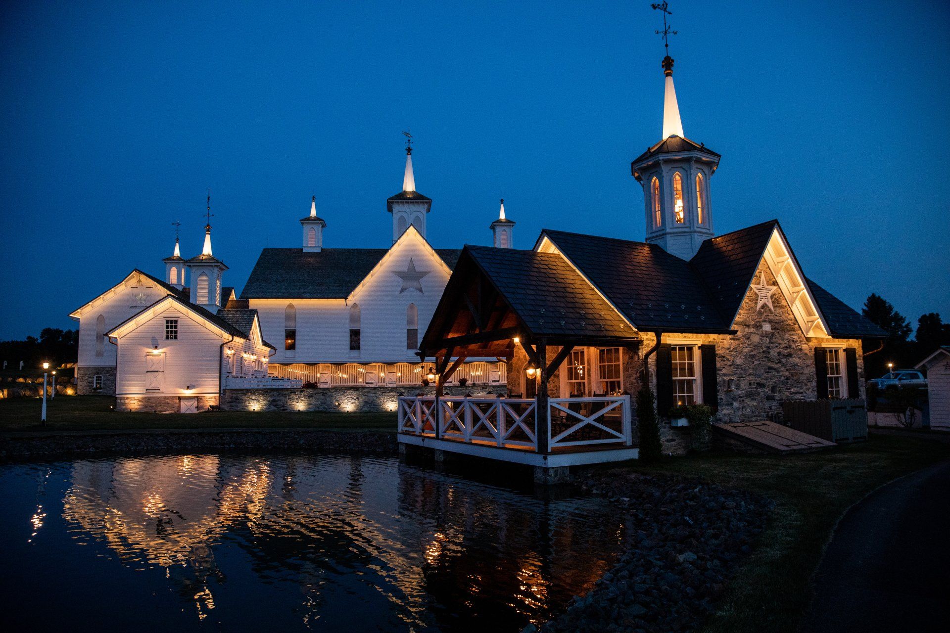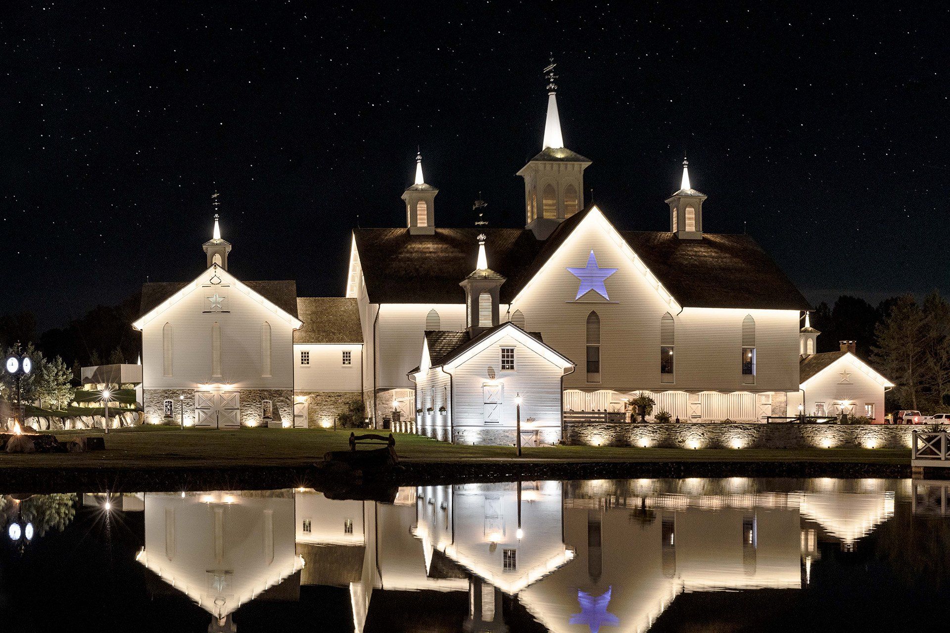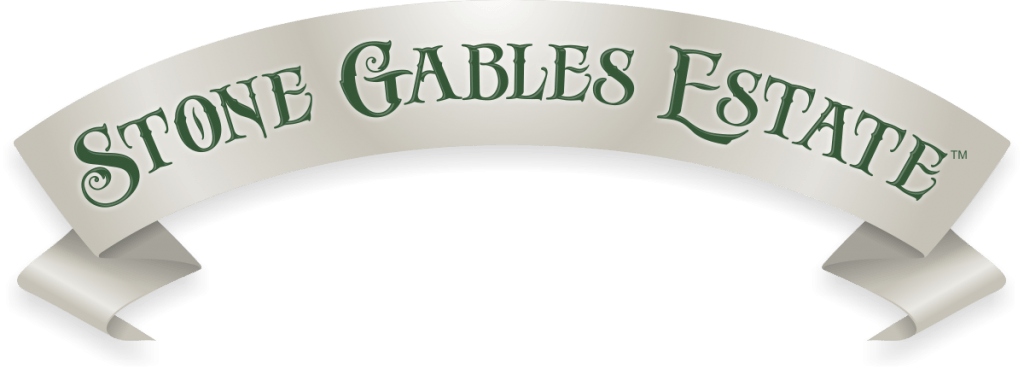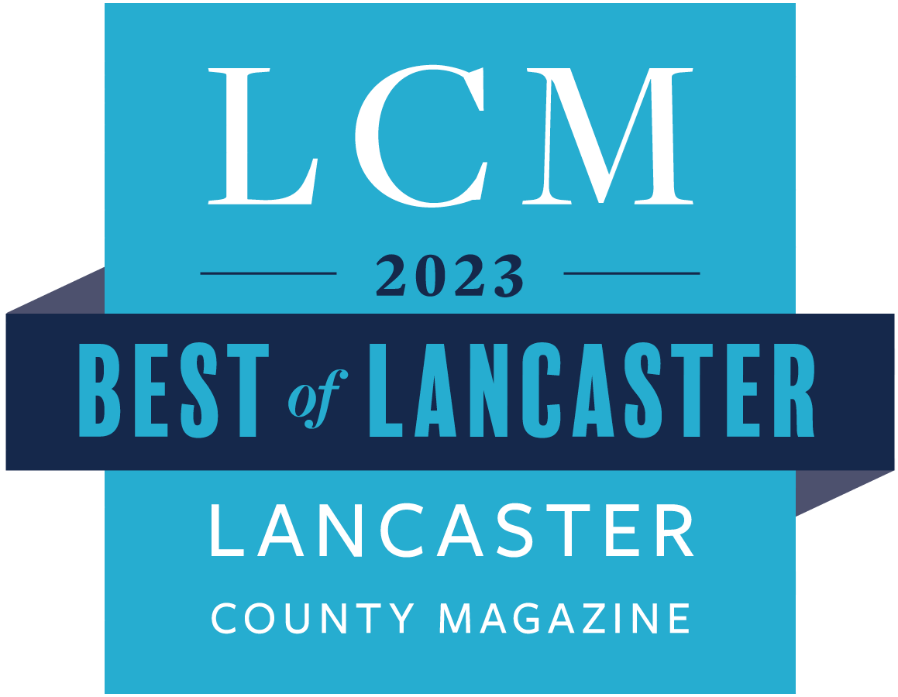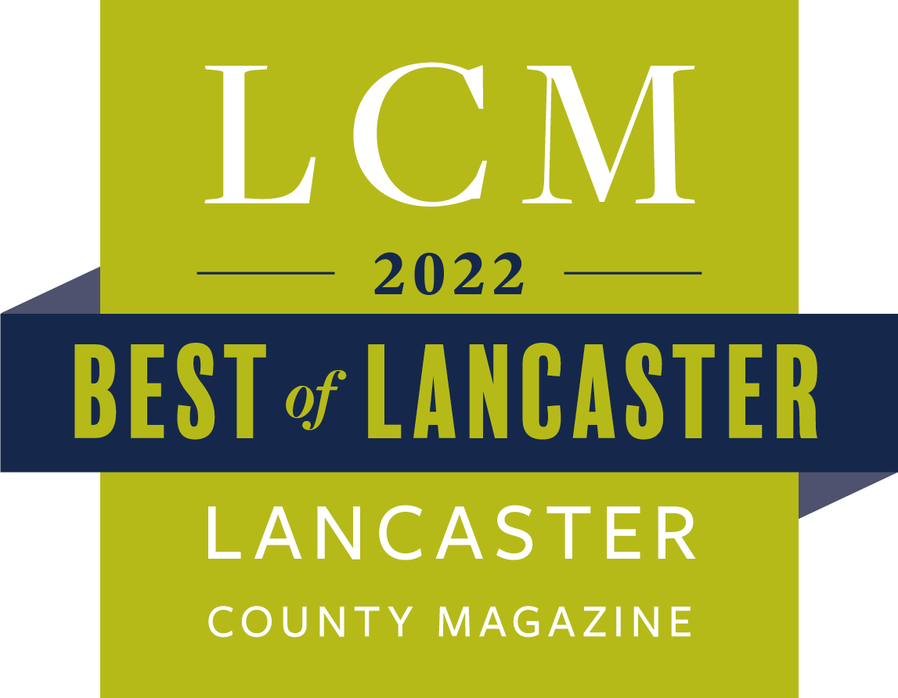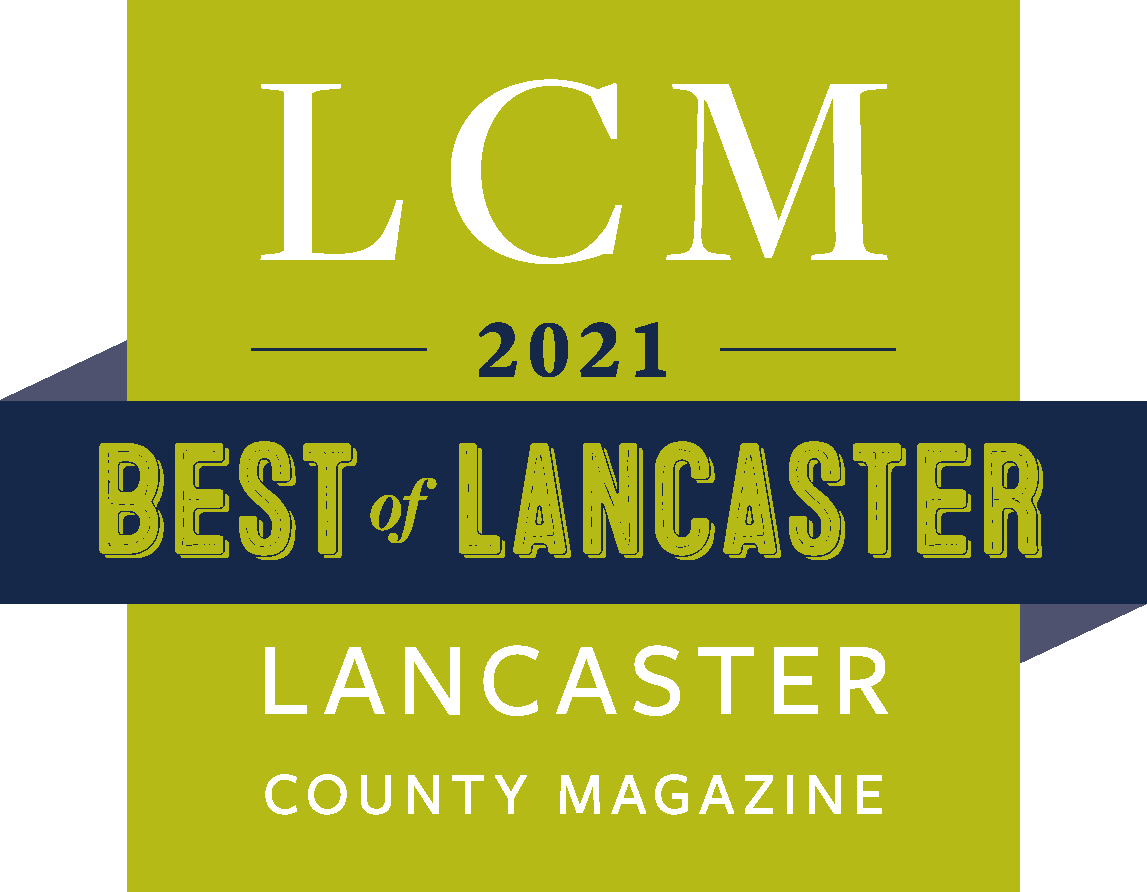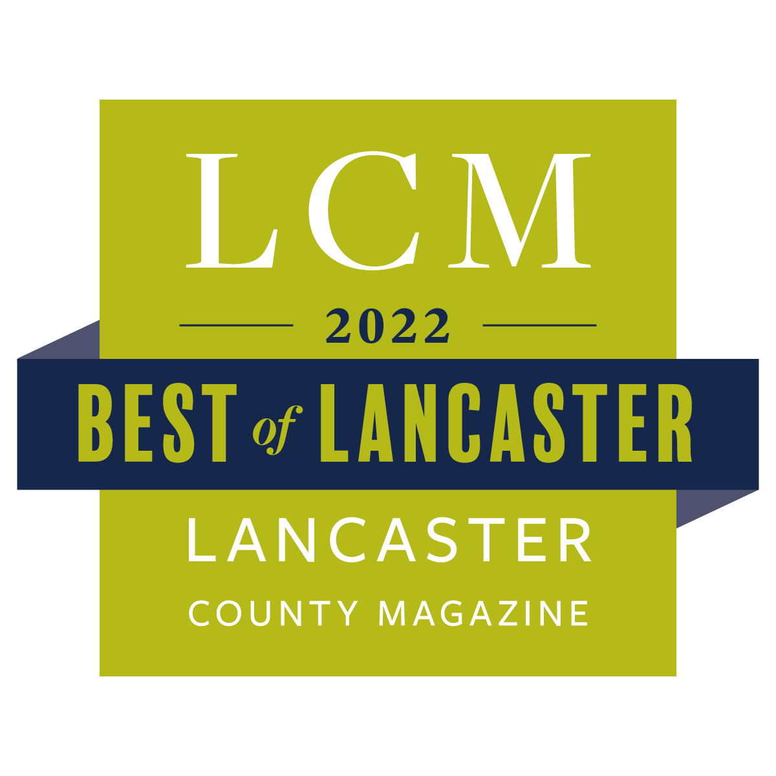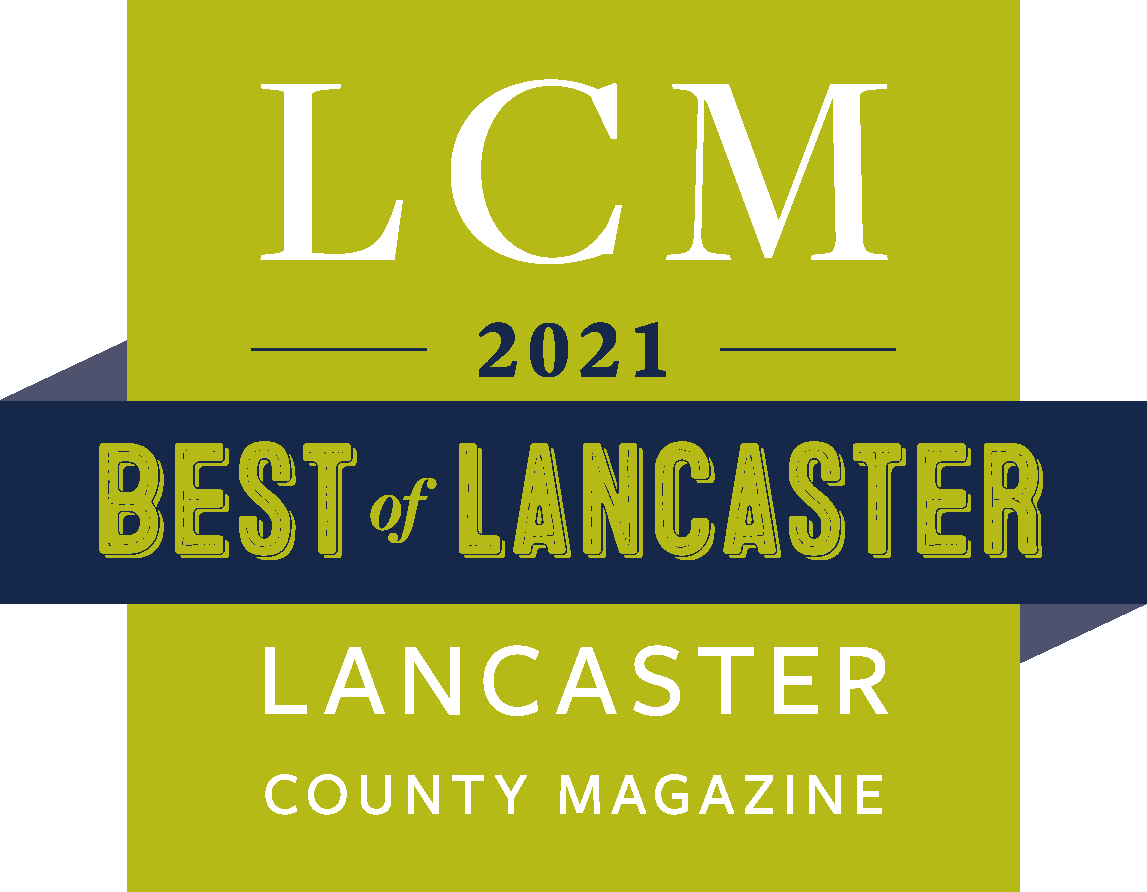
Words cannot describe the beautiful vista views The Star Barn Village avails.
Coupled with miles of scenic trails and over 100 unique photo opportunities,
you will have the storybook occasion you've always dreamed.

ALL INCLUDED
The Star Barn Village venue is the Grande Dame of barn venues with eight majestic Gothic Revival-style barns, many dating from 1877, fully restored, and now re-purposed for your special day. Seated at the highest point of Stone Gables Estate, this crown jewel of barns offers breathtaking views from every direction.
With a seating capacity for dining of up to 275 guests on one floor, plus an additional 75 people on the mezzanine, this one-of-a-kind venue is a must see. Additionally, 250 guests may be added on the first floor for a total of 600 guests for dining. A one-acre pond with a fountain, gazebo, and our resident swans make the perfect ceremony site.
The Star Barn is recognized as one of the most photographed and artistically painted barns in America. This grand architectural American treasure of Gothic Revival craftsmanship is an iconic window into our past. Follow the journey of relocation, reconstruction, restoration, and preservation of this historic treasure. An available documentary "The Moving of An Icon" is available online or in the Sower & The Seed Shoppe.
After the meticulous building of the Village, The Star Barn and its associated structures are a one-of-a-kind premier event location for Central Pennsylvania. The surrounding farmland is utilized as an organic working farm which includes an orchard, a vineyard, and other features. It also is currently used for a petting zoo, “The Shepherd's Staff”. Public events include Harvest Days, Heritage Days, 4th of July Celebrations, the Lincoln Event, Easter Celebration, Car Show, Veterans Day Event and more. Also, many Christmas Celebrations are on tap and the annual 3 mile Drive-Thru Christmas Light Show! Visit our Upcoming Events Page for more information.
Your Experience Includes:
- Full commercial kitchen for use by one of our preferred caterers.
- Full prep room on upper floor and servery on the lower level for our approved caterers or a caterer you have chosen.
- Flowering window boxes, cast iron urns, and the surrounding flowering gardens offer you a cascade of colors and photo ops.
- Professional Stone Gables Estate parking staff and host are included for your ceremony and reception.
- Fully lit blacktop parking for all your guests.
- Deluxe men’s and women’s changing rooms provided for the entire bridal party.
- A choice from two beautiful ceremony locations
- The Star Barn museum is open for your guests.
- 60”deluxe custom-made wooden tables with cross-back chairs are included for up to 250 guests. Additional tables and chairs may be added for a nominal fee for up to 350 guests.
- High-top wooden tables and seating are provided for your cocktail hour.
- The fully restored Chicken Coop, Hog Barn, and Carriage House, along with the Loafing Shed bathrooms are all open for your guests to enjoy or for amazing photo ops.
- Add-on amenities are available in our amenities booklet for each venue
Off Season: Jan - Mar
Tuesday - Thursday / $4,990, plus tax
Friday / $6,990, plus tax
Saturday / $8,990, plus tax
In Season: Apr - Aug & Nov -Dec
Tuesday - Thursday / $6,990 , plus tax
Friday / $10,990, plus tax
Saturday / $12,990, plus tax
High Season: Sept - Oct
Tuesday - Thursday / $8,990, plus tax
Friday / $12,990, plus tax
Saturday / $14,990, plus tax
THE STAR BARN
Gallery
THE STAR BARN
Gallery
Why Save this Historic Icon?
To honor God by:
A. Honoring the craftsmen of America’s past who used their God-given talents, combined with God’s natural resources (e.g., the trees, stones, metals, etc.) to co-create one of America’s prominent Gothic Revival horse farms. Unique to this iconic village are the fleur-de-lis’s that top the spires on each building, representing the sovereignty of God over the buildings and farm, and the louvered stars built into all of the buildings as a sign of hope and prosperity for America just after the great Civil War.
B. Blessing the craftsmen of today who use their God-given gifts and talents to meticulously dismantle and restore all the structures to their original beauty.
C. Breathing life back into this grand Pennsylvania farm by repurposing some of the structures, while using other structures as part of a working organic farm, then sharing this national treasure with people from around the world. The Star Barn’s original location was a “dead end” to its life because it could no longer function as a farm or be utilized for public and private events due to limited acreage, encroaching development, and close proximity to a busy highway. Now, once again, it holds a premier vista view location, overlooking the pristine Pennsylvania hills and farmlands.
D. Stone Gables Estates shares all of its net profits with Brittany’s Hope whose mission is to aid special needs children, worldwide allowing them to experience God’s love through adoption, wells, clothing, and education. Website: www.brittanyshope.org.
E.
Stone Gables Estates hosts God-honoring events that will draw people into an ever-deepening understanding of God and His ways.
Why Save this Historic Icon?
To honor God by:
A. Honoring the craftsmen of America’s past who used their God-given talents, combined with God’s natural resources (e.g., the trees, stones, metals, etc.) to co-create one of America’s prominent Gothic Revival horse farms. Unique to this iconic farm village are the fleur-de-lis’s that top the spires on each building, representing the sovereignty of God over the buildings and farm, and the louvered stars built into all of the buildings as a sign of hope and prosperity for America just after the great Civil War.
B. Blessing the craftsmen of today who use their God-given gifts and talents to meticulously dismantle and restore all the structures to their original beauty.
C. Breathing life back into this grand Pennsylvania farm by repurposing some of the structures, while using other structures as part of a working organic farm, then sharing this national treasure with people from around the world. The Star Barn’s current location was a “dead end” to its life because it could no longer function as a farm or be utilized for public and private events because of limited acreage, encroaching development, and close proximity to a busy highway. Now, once again, it will hold a premier vista view location, overlooking pristine Pennsylvania hills and farmlands.
D. Sharing all of its net profits with Brittany’s Hope whose mission is to aid special needs children, worldwide allowing them to experience God’s love through adoption, in-country care, and education. Website: www.brittanyshope.org.
E. Hosting God-honoring events such as the Living Parable Experience that will draw people into an ever-deepening understanding of God and His ways as depicted in nature.
F. Recognizing that DAS Companies, Inc. is merely the steward (caretaker) of The Star Barn Village. Everything DAS does with or on the property must bring honor, glory, and praise to God or DAS cannot be a part of it.
“As for me and my house, we will serve the Lord.” Joshua 24:15
Why Save this Historic Icon?
To honor God by:
A. Honoring the craftsmen of America’s past who used their God-given talents, combined with God’s natural resources (e.g., the trees, stones, metals, etc.) to co-create one of America’s prominent Gothic Revival horse farms. Unique to this iconic farm village are the fleur-de-lis’s that top the spires on each building, representing the sovereignty of God over the buildings and farm, and the louvered stars built into all of the buildings as a sign of hope and prosperity for America just after the great Civil War.
B. Blessing the craftsmen of today who use their God-given gifts and talents to meticulously dismantle and restore all the structures to their original beauty.
C. Breathing life back into this grand Pennsylvania farm by repurposing some of the structures, while using other structures as part of a working organic farm, then sharing this national treasure with people from around the world. The Star Barn’s original location was a “dead end” to its life because it could no longer function as a farm or be utilized for public and private events due to limited acreage, encroaching development, and close proximity to a busy highway. Now, once again, it holds a premier vista view location, overlooking pristine Pennsylvania hills and farmlands.
D. Sharing all of its net profits with Brittany’s Hope whose mission is to aid special needs children, worldwide allowing them to experience God’s love through adoption, wells, clothing, and education. Website: www.brittanyshope.org.
E. Hosting God-honoring events that will draw people into an ever-deepening understanding of God and His ways.
The History of

Since 1877, the majestic Gothic Revival-style Star Barn has been a landmark on the Central Pennsylvania landscape and has been particularly visible by travelers passing within 50 feet of it since Route 283 was added in 1970. The towering cupolas, four dominant louvered star ventilators, 56-foot-long vaulted stone tunnel, and other rare architectural features made it a cut above the standard Pennsylvania bank barn. Other associated structures; namely, a carriage house, corn crib, hog barn, and chicken coop were also created in the Gothic Revival architectural style with rare features and transcending appointments. Colonel John Motter was the visionary behind these historic treasures. The Star Barn, in particular, showcased his prize horses. In addition to his remarkable success with raising horses, thousands of which he sold to the U.S. Cavalry during and after the Civil War, Motter was a bank president, hotel owner, and had large agricultural interests. Motter's large family consisted of seven daughters for which seven of his farms were built.
The Star Barn Village of agricultural structures stood strong through many stages in American history. It was a prominent site for supplying quality horses, housing chickens and hogs, storing hay, feed, and corn, providing shelter for carriages and farm implements, and in the late 1920’s, it became a dairy operation.
Progress inevitably changes things. In 1986, dairy and farming operations at The Star Barn ceased. In 1994, the 164-acre property was reduced to 3.68 acres which included the agricultural structures and barnyard. The Star Barn lost its economic function and faced challenges of encroaching development and the effects of a busy highway. This majestic landmark began to show signs of deterioration and neglect.
Timeline
- 1872
John Motter purchased the Walnut Hill Farm.
- 1877
John Motter hired John Z. Grove and Son to build The Star Barn.
- 1901
John Motter passed away.
- 1903
John Motter’s oldest daughter, Elizabeth (Fletcher) inherited The Star Barn Farm.
- 1925
The Star Barn (lower level) was converted to accommodate dairy.
- 1970
Route 283 was built.
- 1986
Dairy farming ceased at The Star Barn.
- March 1994
The Star Barn farm property was subdivided.
- July 27, 2000
The Star Barn was entered in the National Register of Historic Places.
- September 2014
DAS Companies and David and Tierney Abel acquired a detailed 1:12-scale replica of the 1877 Star Barn by Terry Spahr.
- October 10, 2014
DAS Companies and David and Tierney Abel acquired The Star Barn from Agrarian Country.
- December 12, 2014
The cupolas for the hog barn and chicken coop were removed from their respective structures.
- December 18, 2014
The chicken coop was disassembled.
- January 6, 2015
The hog barn was disassembled.
- June 2015
David Ferro, of Ferro Weathervanes, was hired to replicate weathervanes and fleur-de-lis finials for The Star Barn and its associated structures.
- September 2015
The “Star Barn II” and Corn Crib II (located at Bryncoed Farm in Middletown, Pennsylvania) were dismantled • Restore ‘N More began work on the windows restoration and reconstruction project for The Star Barn Village
- October 2015
Received official notice from the National Park Service that The Star Barn Village will retain its registration on the National Register of Historic Places – even after it is moved from Middletown to Elizabethtown, Pennsylvania • West Donegal Township recently granted zoning approval for the historic 1877 Star Barn Village to be moved from Middletown to Elizabethtown for integration into Ironstone Ranch’s existing Rural Heritage Meeting Center • The Star Barn and carriage house cupolas were removed • The hog barn cupola has been restored
- December 21, 2015
Received all necessary approvals from West Donegal Township, Lancaster County, Pennsylvania.
- January 2016
The chicken coop cupola has been restored • The Star Barn models exhibit at the 2016 Farm Show (100th year) won “Most Unique” award.
- February 8, 2016
West Donegal Township Board of Supervisors approved the issuance of a Stormwater Management/Land Disturbance Permit for Ironstone Ranch – Star Barn, WT 15-08 • Held first meeting with Elizabethtown College interns. They will assist us with tasks related to event management, PR, and digital media for The Star Barn Raising Festival.
- March 2016
Began excavation at Stone Gables Estate for The Star Barn site (roads, pond, parking lot, etc.) • A ground-breaking ceremony for The Star Barn Village was held at Stone Gables Estate. Guest speakers included Karen Arnold from the Pennsylvania Historical and Museum Commission and John Yoder, III, West Donegal Township supervisor. Father Ted Keating (Seven Sorrows of the Blessed Virgin Mary Parish) and Pastor Greg Funk (Grace Baptist Church) also participated by providing a blessing and benediction • Restore ‘N More completed the restoration/reconstruction of all the windows for The Star Barn, carriage house, chicken coop, and hog barn.
- April 2016
Building dirt pads were staked out for the carriage house, chicken coop, and hog barn • The creation of the milk house cupola was in process. This cupola, as well as three other cupolas were created from scratch. The other cupolas that were built include the two cupolas flanking the main Star Barn cupola (the original Star Barn had three cupolas) and one cupola for another structure that was being repurposed for the site. Where appropriate, old barn wood was used to make the cupolas • The completed carriage house, hog barn, and chicken coop weathervane replicas from David Ferro of Ferro Weathervanes (including posts, directionals, balls, and fleur-de-lis finials for each) were picked up • David and Tierney Abel hosted a dinner and presentation at the main barn at Ironstone Ranch for Star Barn vendors and workers (current and future). About 130 were in attendance. A sculptured Star Barn cake was made by Renee Hackman for the dessert. C&J Catering catered the event. Steve Strickler’s documentary (short version) was shown. David and Tierney introduced vendors and spoke about their vision and purpose for the property • The Star Barn Raising Festival, originally scheduled for September 27 and 28, 2016, has been postponed until 2017. New dates will be determined
- May 2016
Our Elizabethtown College interns gave final presentations to their Advanced Public Relations class about what they learned and accomplished working on event management, PR, and digital media tasks related to The Star Barn Raising Festival. Thank you to Kaylin, Lauren, Jake, Andrew, Carly, Victoria, and Chad for all your help with the project! • B&D Builders started pre-constructing the timber frames for (1) the chicken coop and (2) hog barn to determine what needs to be replaced or repaired. So far, it appears that most of the beams are in good condition, even after 139 years • The blasting for The Star Barn foundation is complete
- June 2016
The construction of the Eagle’s Nest Gazebo started. It is built on Liberty Lake and faces the forebay side of The Star Barn • The careful de-construction of The Star Barn began. Everything was put into storage until the barn raising event. During the early phase of The Star Barn de-construction process, boards and siding were labeled and examined for condition. Nails were removed and everything was neatly stacked and organized by section. As you can imagine, thousands of pieces compose this magnificent structure. The labeling and organization process was critically important when the re-assembly day began • Permit applications for the carriage house, hog barn, and chicken coop were presented to West Donegal Township • The Eagle’s Nest Gazebo, including a cupola, was completed • The excavation of Lake Liberty, complete with various size rocks and “beehive-like” fish houses where small fish can reside to escape larger fish or predators (“fish breeding houses”) was completed. These provide a safe haven for fish breeding so that small fish can develop • The Star Barn: The exterior decorative brackets and trim from under the eave soffits were removed, the interior upper level granaries were de-constructed (except for framework), the disassembly of siding for the east end gable was complete and the process began for the other gables. The tongue and groove pine boards were removed from the threshing or mow-stead walls that separate the five bays (upper level) • The team from Trillium Dell Timberworks finished bracing The Star Barn structure. The process of removing white wash from the beams on the lower level of The Star Barn was underway. Dry ice blasting technology was used for this process • The disassembly of siding was complete for the four gable ends of The Star Barn • The removal of the standing seam metal roof for The Star Barn began • The removal of the standing seam metal roof and underlying cedar shakes was finished • White wash had been removed from the beams in the lower level • The removal of the roof’s skip lathing began • Trillium Dell Timberworks began work on The Star Barn project • Each of the four giant louvered stars had been removed from The Star Barn • The floor boards for the upper level had been removed. Roof rafters continued to be removed
- July 2016
Removal of the six Star Barn bents, via crane begins. The outside bent (near the silo) weighs 8,000 pounds; the bent to the left of this weighs 6,600 pounds • All of The Star Barn bents had been removed. Trillium Dell continued to remove the remaining beams • All that remained of The Star Barn at the original site were its limestone stable walls/foundation and vaulted stone cellar • The dismantling of the carriage house/corn crib began
- August 2016
The carriage house/corn crib had been fully dismantled and the site had been cleaned and graded • The foundation was ready for the chicken coop and its rebuilding began • The footers for the carriage house were ready. The foundation for the hog barn was finished • Weathervanes for the Star Barn II, Corn Crib II, and Spring House structures were picked up from Ferro Weathervanes and delivered to the warehouse in Elizabethtown, Pennsylvania • The Star Barn’s carriage house cupola was completed • DAS Companies, Inc. announced the offering of two more very unique Star Barn items for sale. These included: 1) Five-point dimensional metal stars, made from The Star Barn’s roof (two sizes – large and small). 2) Original 1877 Star Barn cedar roof shingles engraved with The Star Barn logo
- September 2016
The primary framework, windows, and basic roof covering was complete for The Star Barn’s chicken coop and hog barn. The foundation stonework for the chicken coop was neared completion. All the timbers are original or replacement vintage lumber and the windows are original.
Stone Gables Estate
1 Hollinger Lane
Elizabethtown, PA 17022
All Rights Reserved | Stone Gables Estate | Privacy Policy
Contact Us
Phone: 1-717-902-9791
